Newport Station - Apartment Living in Thompson's Station, TN
About
Office Hours
Monday 8:00 AM to 5:00 PM. Tuesday through Friday 8:00 AM to 5:30 PM. Saturday 10:00 AM to 5:00 PM.
Welcome to Newport Station, where comfort and convenience blend seamlessly in our pet-friendly home rentals. Located in the heart of Thompson's Station, TN, our community offers a variety of floor plans designed to suit your lifestyle. Whether you’re searching for a cozy one-bedroom, a spacious two-bedroom, or an expansive three-bedroom townhome, Newport Station has the perfect layout for you. Each of our townhomes in Thompson's Station features modern amenities, including gourmet kitchens with stainless steel appliances, in-home washer and dryer connections, and private outdoor spaces. Designed for both style and functionality, our 1, 2, & 3-bedroom floor plans provide the ultimate living experience for individuals, couples, and families alike.
As a pet-friendly community, we welcome your furry companions to enjoy the green spaces and walking paths throughout Newport Station. With convenient access to local dining, shopping, and entertainment, your new townhome in Thompson's Station places you close to everything you need. Discover your next home at Newport Station today.
Schedule your personal tour today! Come and see our gorgeous two bedroom apartments for rent with washer and dryer connections. Beautiful hardwood floors, walk-in closets, additional storage, and a microwave are featured in every home! Select homes offer vaulted ceilings, a kitchen pantry, and a balcony or patio where you can enjoy the fresh air without leaving home.
Limited Availability - Apply Today!
Floor Plans
1 Bedroom Floor Plan
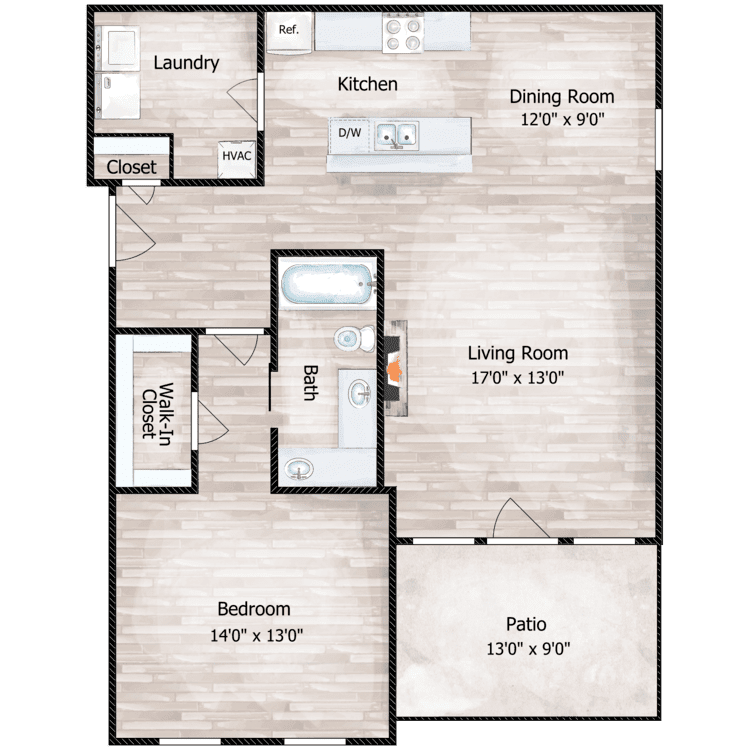
The Forrest
Details
- Beds: 1 Bedroom
- Baths: 1
- Square Feet: 958
- Rent: $1569
- Deposit: Call for details.
Floor Plan Amenities
- Washer and Dryer in Home
- Heating
- Ceiling Fans
- Cable Ready
- Fireplace
- Dishwasher
- Disposal
- Ice Maker
- Granite Countertops
- Kitchen
- Microwave
- Refrigerator
- Hardwood Floors
- Mud Room
- Built-in Bookshelves
- Crown Moldings
- Walk-in Closets
- Custom Cabinetry
- Patio
- Ample Storage
* In Select Apartment Homes
Floor Plan Photos
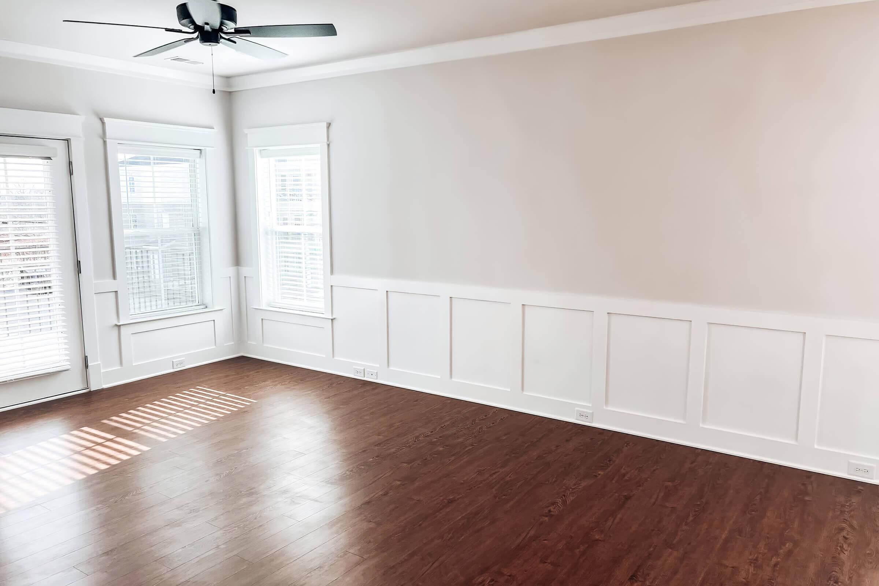
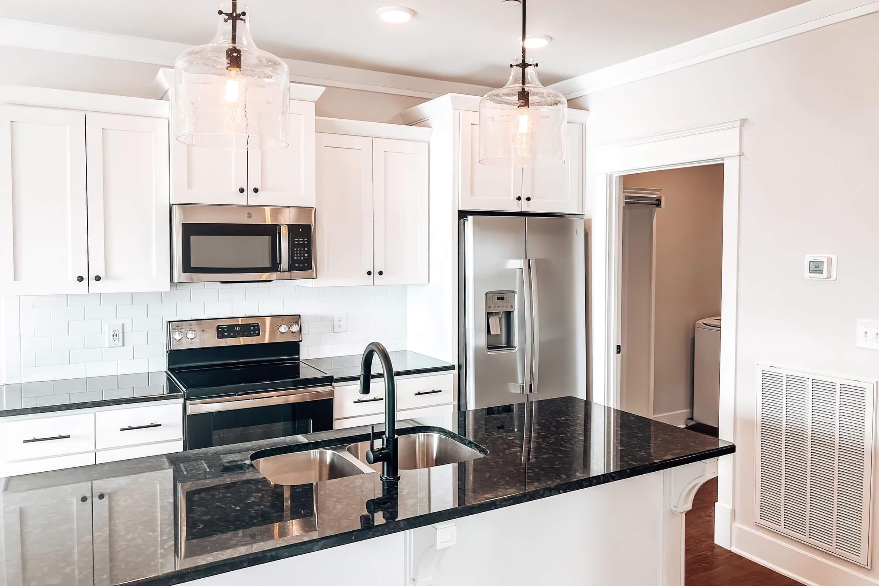
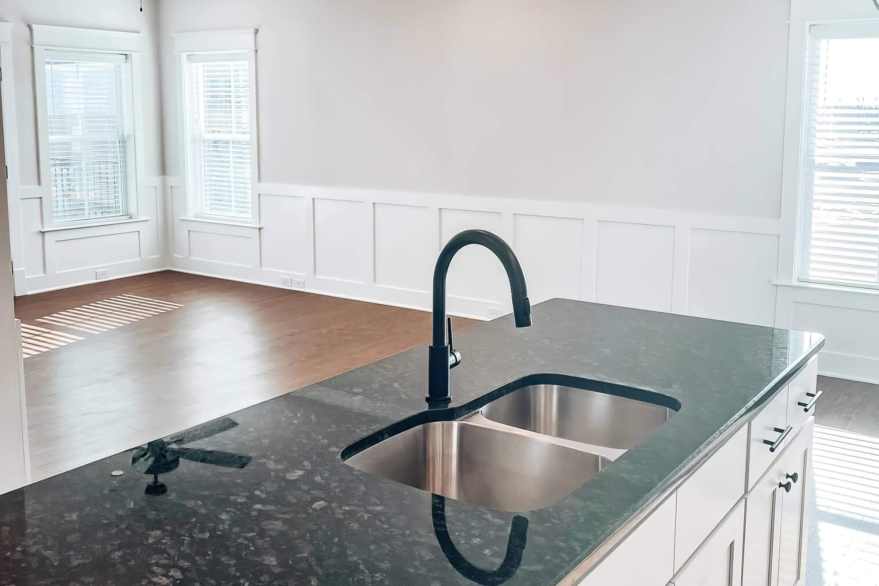
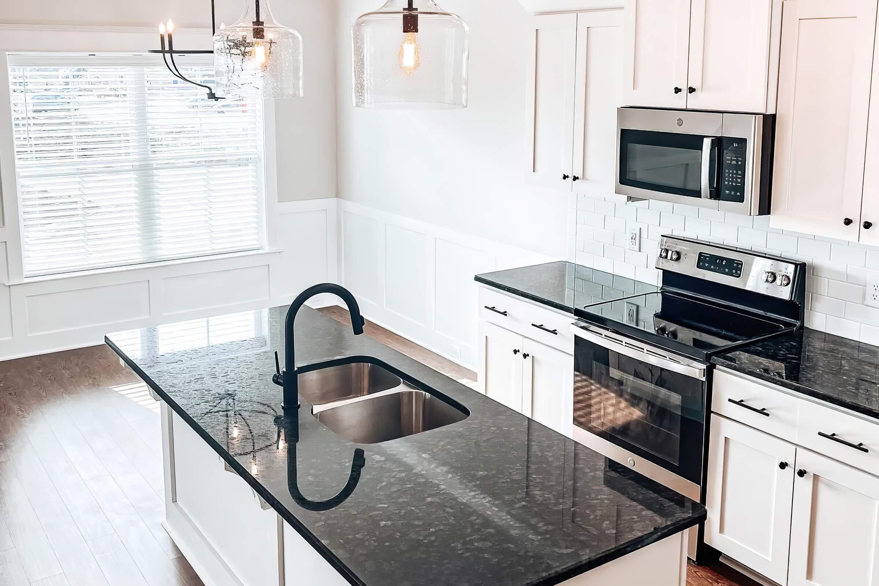
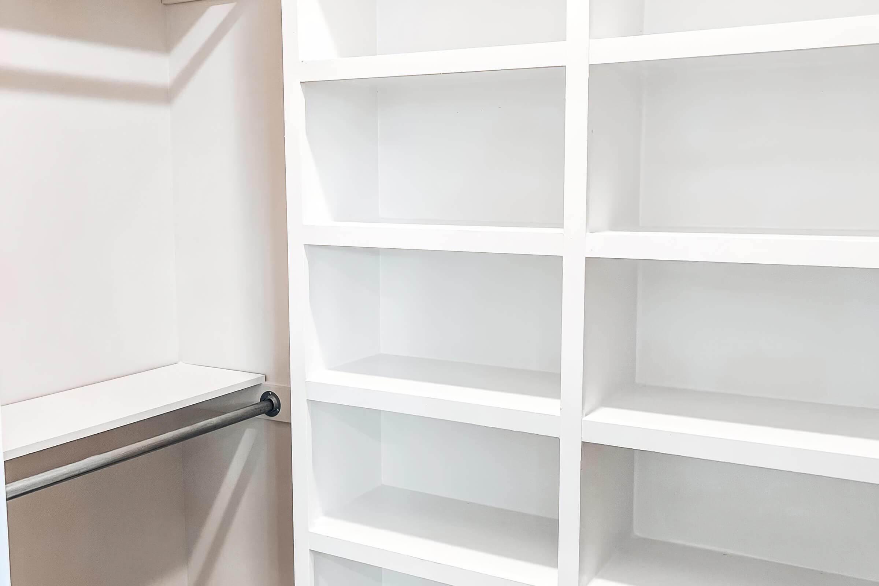
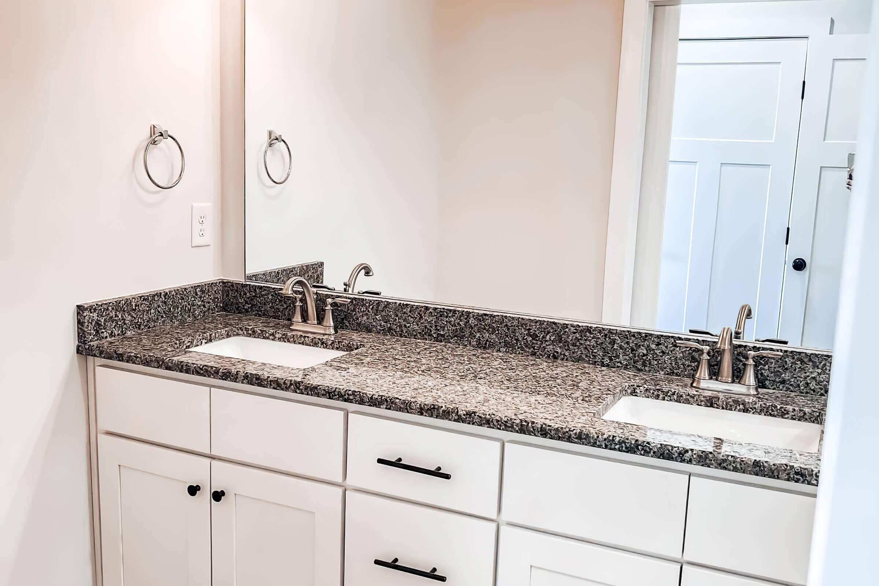
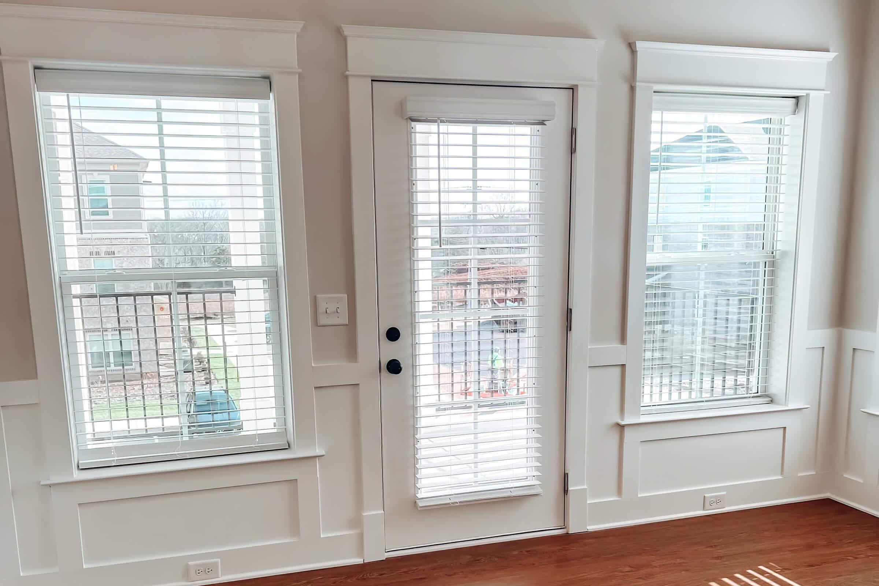
2 Bedroom Floor Plan
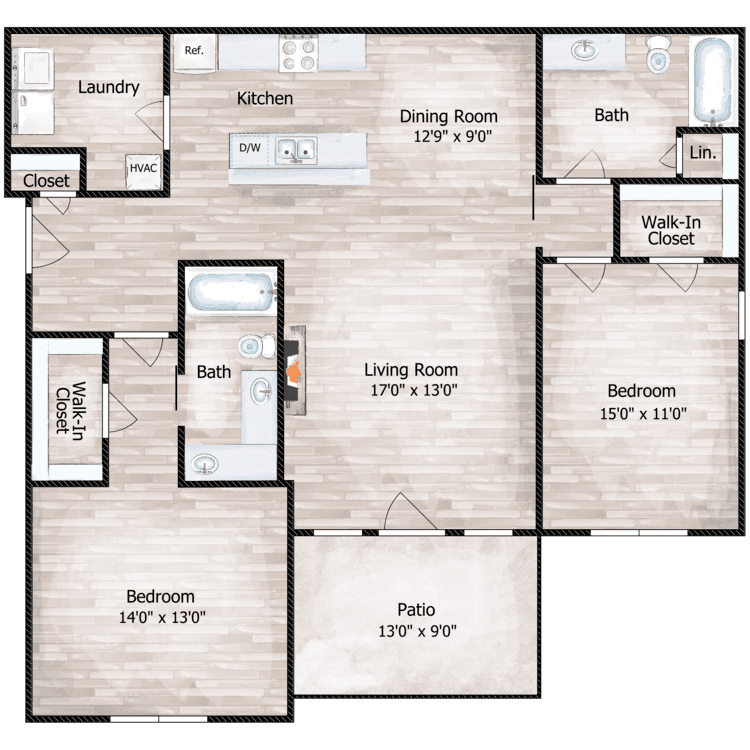
The Roderick
Details
- Beds: 2 Bedrooms
- Baths: 2
- Square Feet: 1265
- Rent: From $1749
- Deposit: Call for details.
Floor Plan Amenities
- Washer and Dryer in Home
- Heating
- Ceiling Fans
- Cable Ready
- Fireplace
- Dishwasher
- Disposal
- Ice Maker
- Granite Countertops
- Kitchen
- Microwave
- Refrigerator
- Hardwood Floors
- Mud Room
- Built-in Bookshelves
- Crown Moldings
- Walk-in Closets
- Custom Cabinetry
- Patio
- Ample Storage
* In Select Apartment Homes
Floor Plan Photos
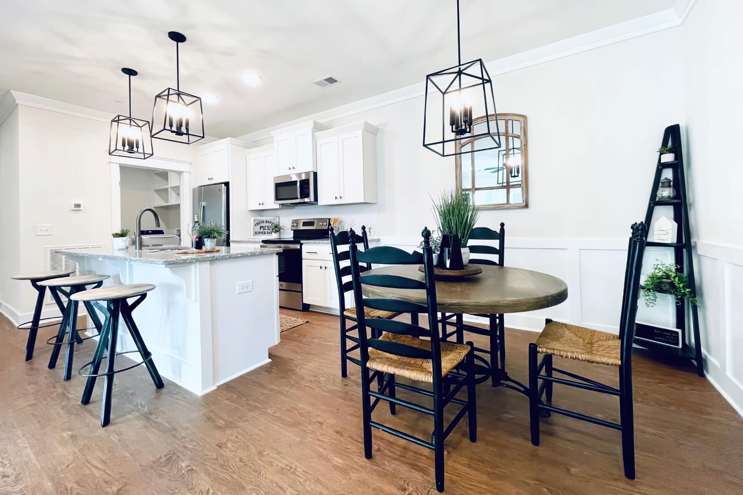
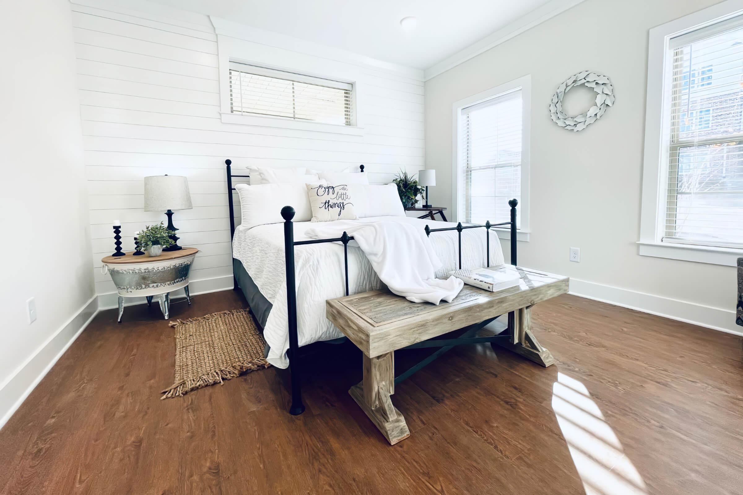
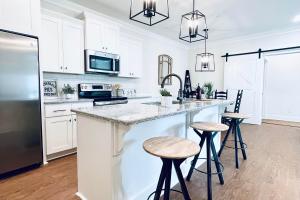
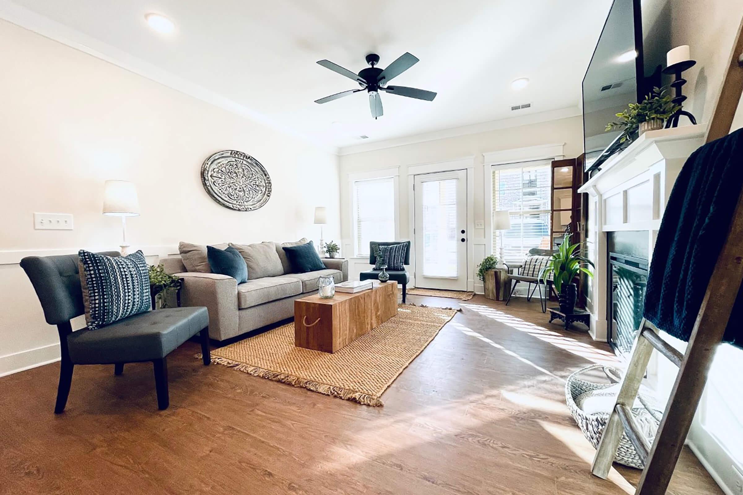
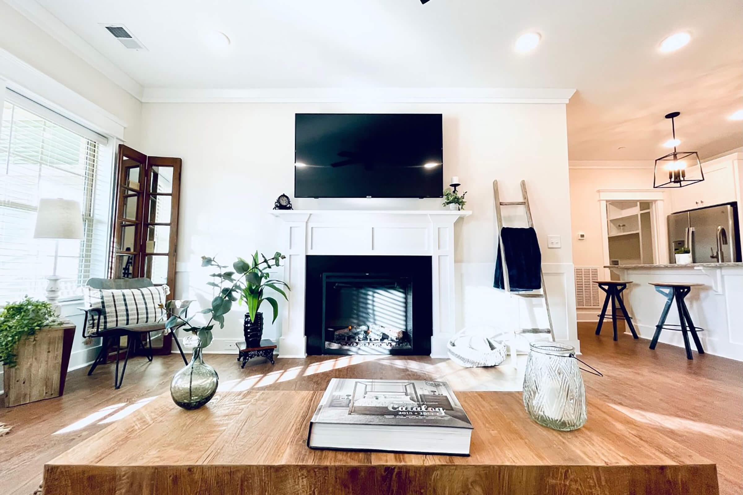
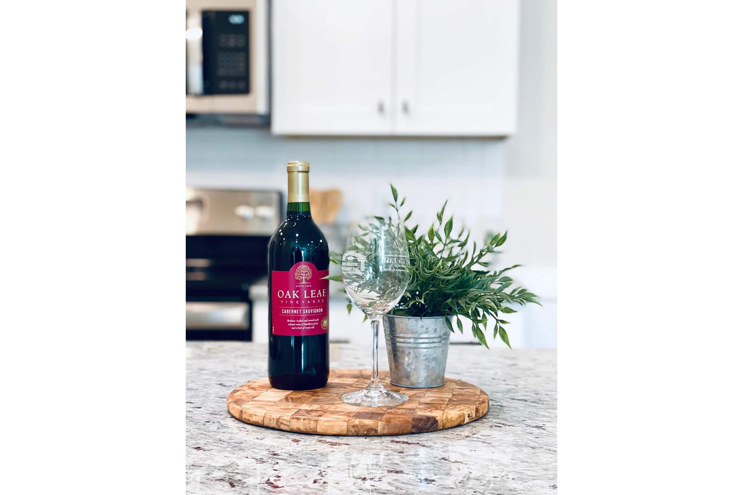
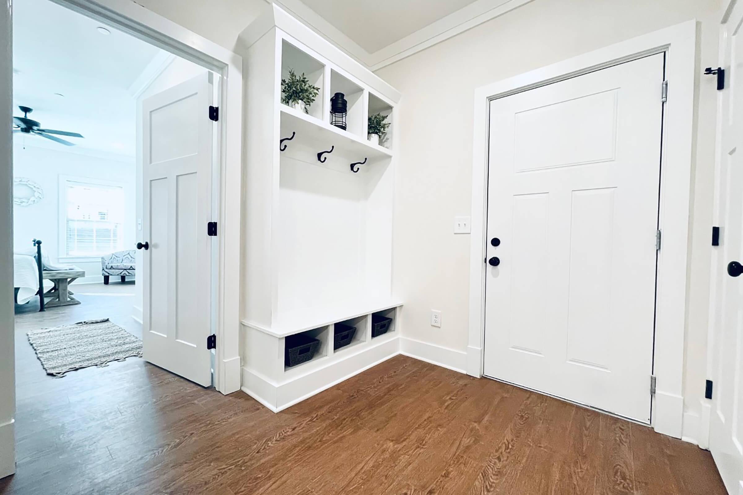
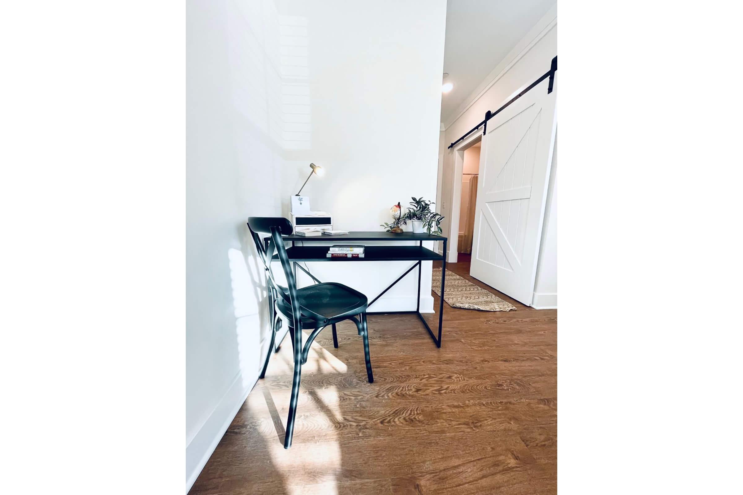
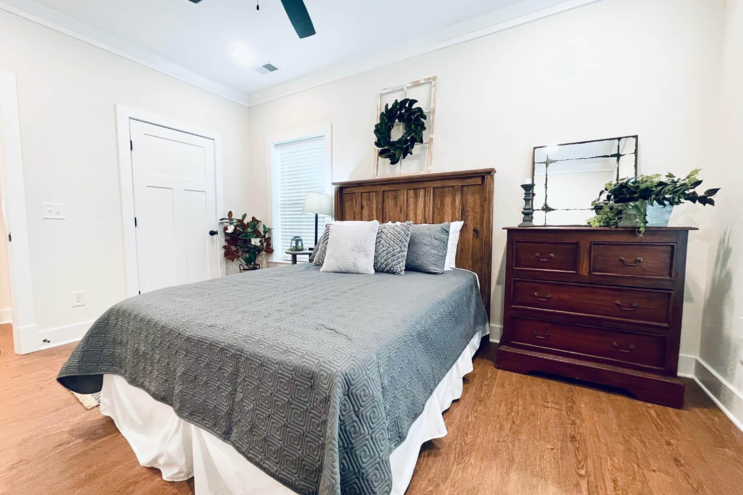
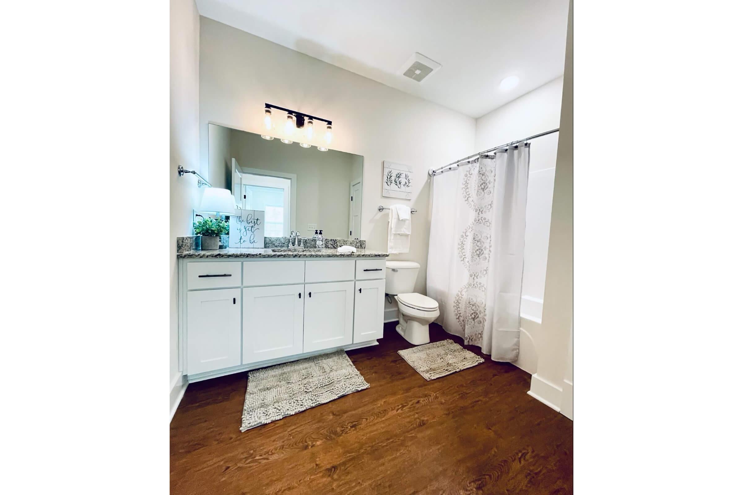
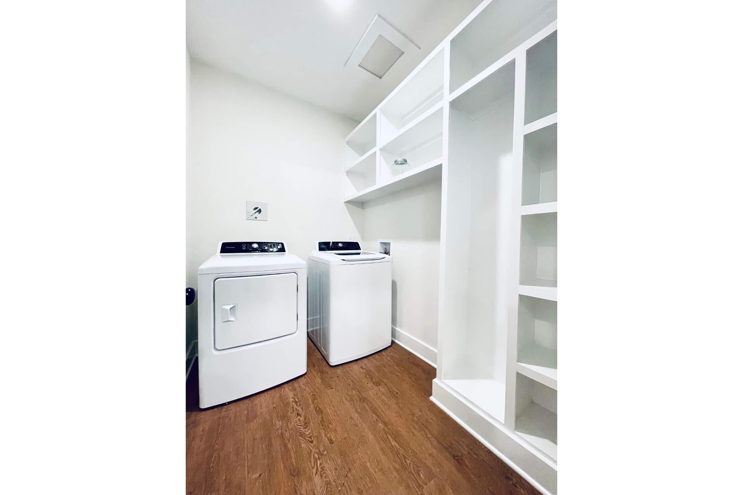
3 Bedroom Floor Plan
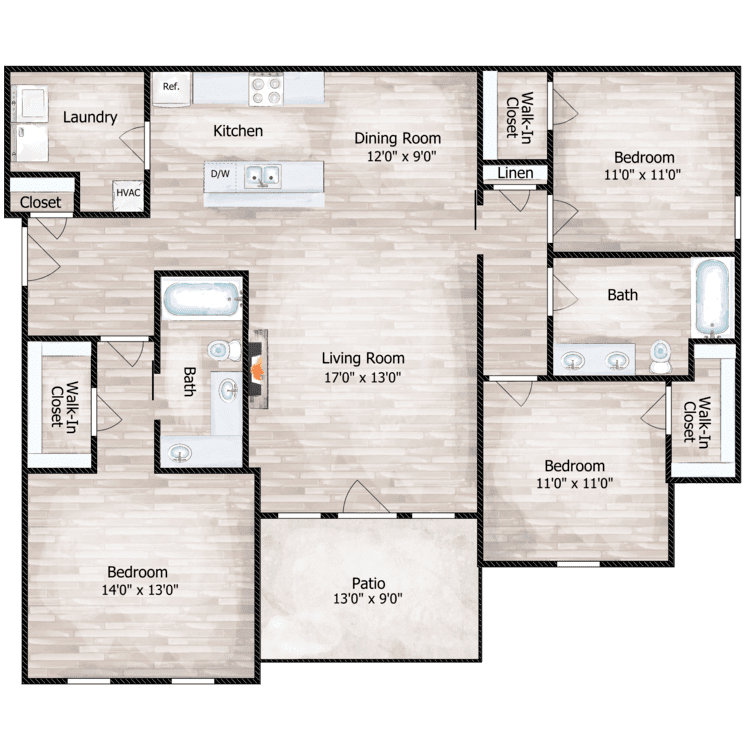
The Homestead
Details
- Beds: 3 Bedrooms
- Baths: 2
- Square Feet: 1429
- Rent: From $1999
- Deposit: Call for details.
Floor Plan Amenities
- Washer and Dryer in Home
- Heating
- Ceiling Fans
- Cable Ready
- Fireplace
- Dishwasher
- Disposal
- Ice Maker
- Granite Countertops
- Kitchen
- Microwave
- Refrigerator
- Hardwood Floors
- Mud Room
- Built-in Bookshelves
- Crown Moldings
- Walk-in Closets
- Custom Cabinetry
- Patio
- Ample Storage
* In Select Apartment Homes
Floor Plan Photos
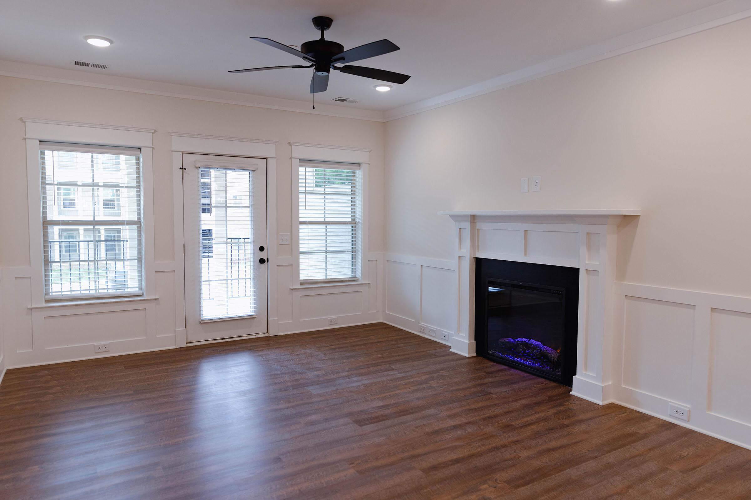
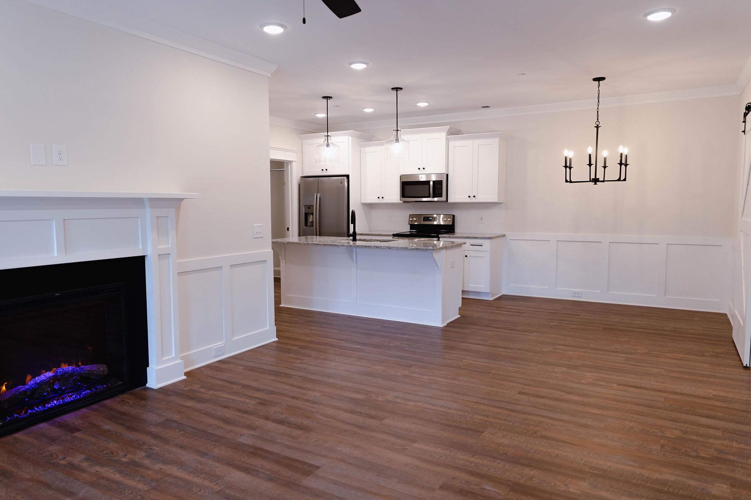
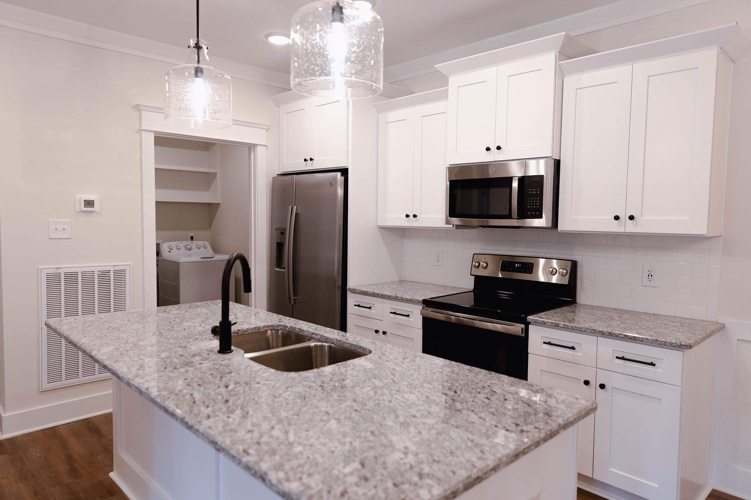
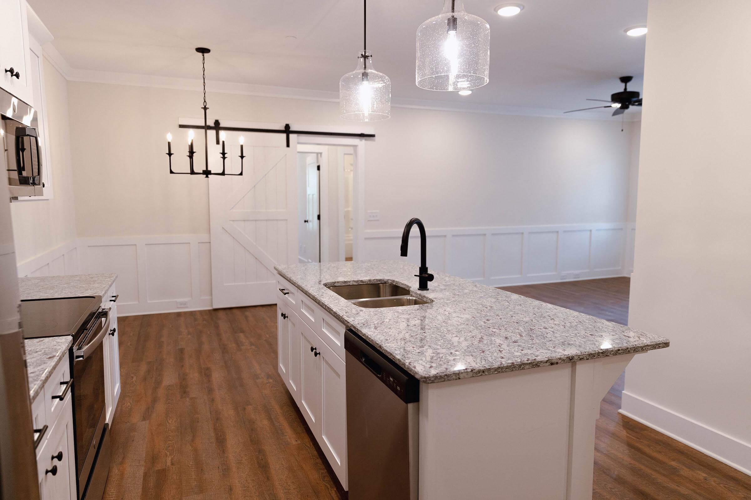
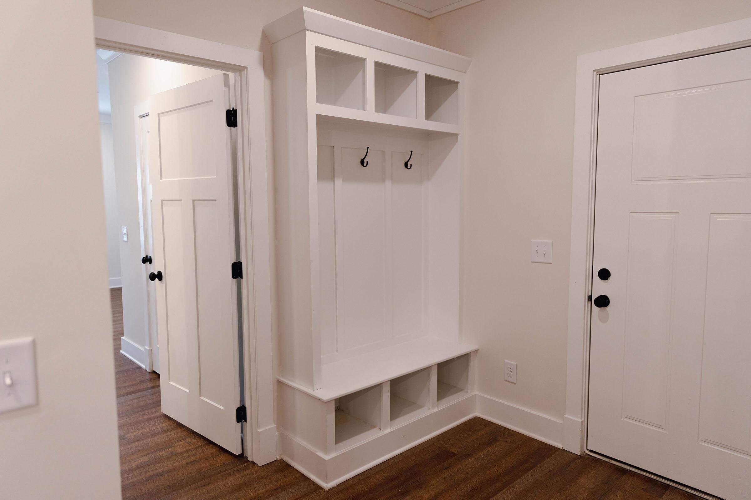
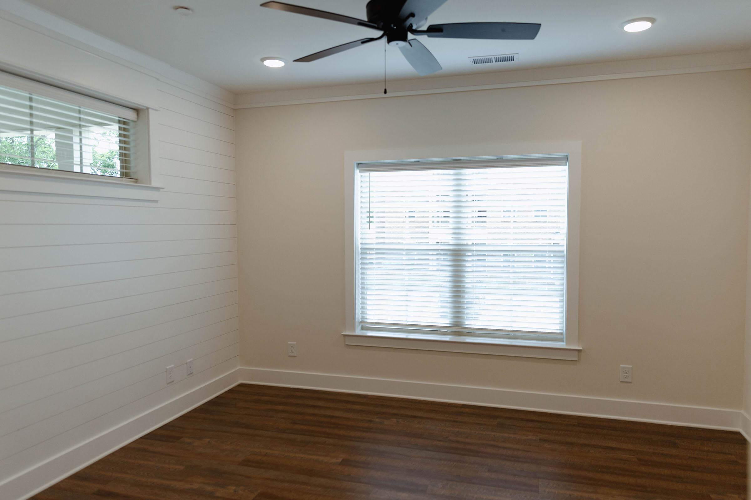
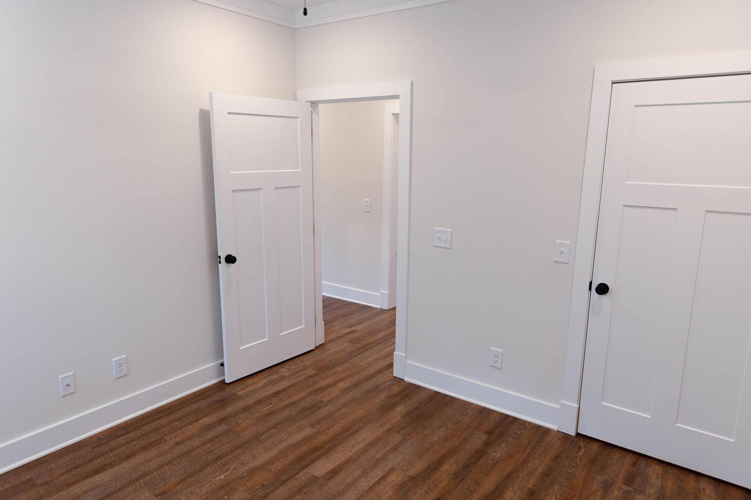
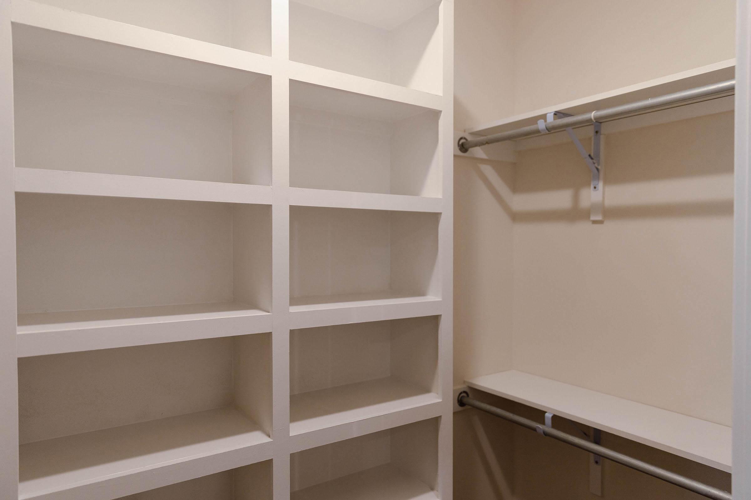
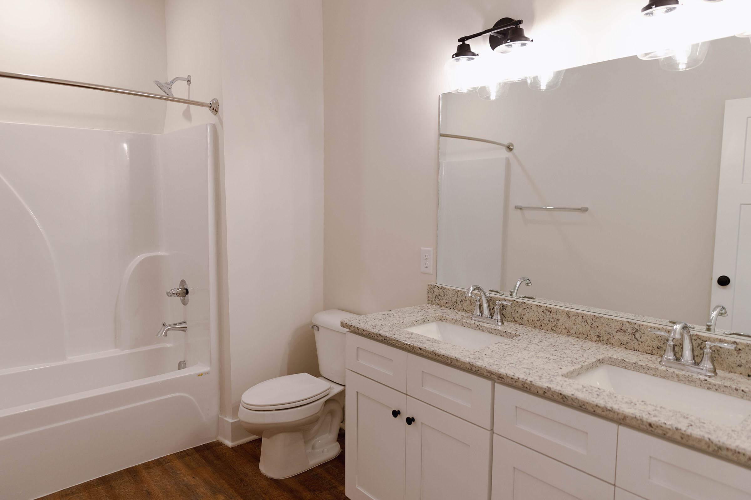
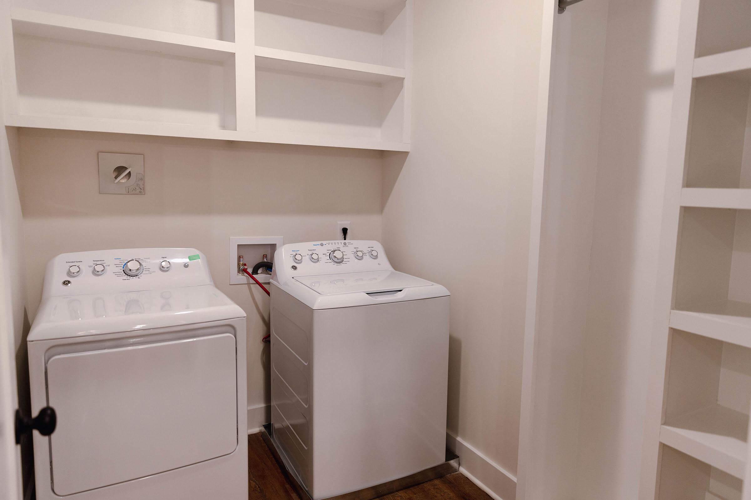
Pricing and Availability subject to change. Some or all apartments listed might be secured with holding fees and applications. Please contact the apartment community to make sure we have the current floor plan available.
Show Unit Location
Select a floor plan or bedroom count to view those units on the overhead view on the site map. If you need assistance finding a unit in a specific location please call us at (877) 371-4284 TTY: 711.

Amenities
Explore what your community has to offer
Future Community Amenities
- Resort-style Pool with Sundeck
- Modern Fitness Center
- Dog Park
- Pet-friendly Spaces with Walking Trails
- On-site Maintenance
- On-site Management
- Public Parks Nearby
- Quick Access to Nearby Franklin and Nashville
Apartment Features
- Washer and Dryer in Home
- Heating
- Ceiling Fans
- Cable Ready*
- Custom Cabinetry
- Fireplace
- Dishwasher*
- Disposal
- Ice Maker
- Granite Countertops
- Kitchen
- Microwave
- Refrigerator
- Hardwood Floors
- Mud Room
- Built-in Bookshelves
- Crown Moldings
- Patio
- Walk-in Closets
- Pantry
- Ample Storage
* In Select Apartment Homes
Pet Policy
As avid animal lovers, we proudly welcome all sizes, shapes, and breeds. 2 pet maximum per apartment home. *Lessor reserves the right to reject certain breeds or pets determined to be aggressive regardless of breed. Non-refundable pet fee is $350 for 1 pet and $550 for 2 pets. A monthly pet rent of $20 will be charged. Pet Amenities Coming Soon: Dog Park
Photos
The Roderick











The Forrest







The Homestead










The Hargrove
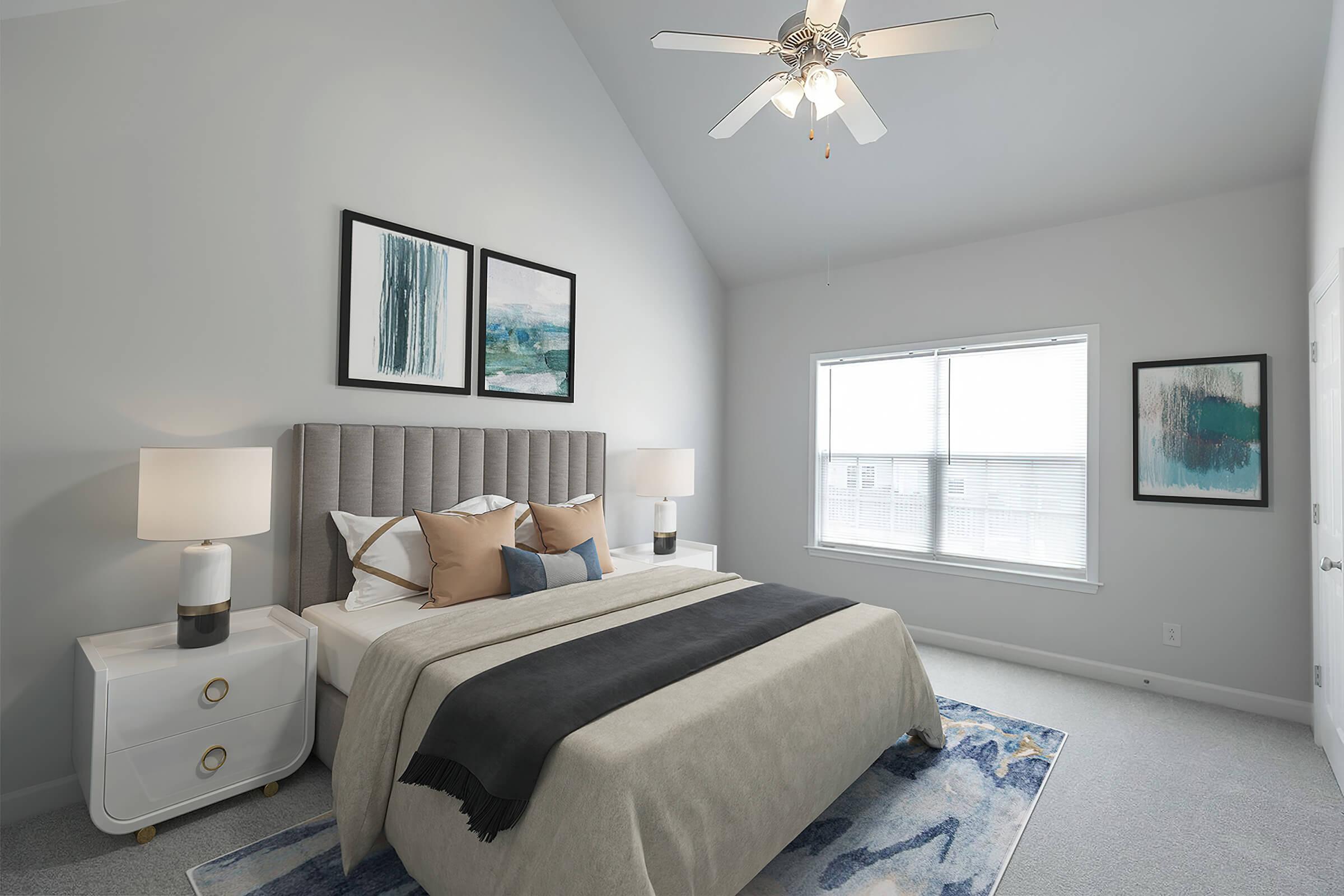
Community




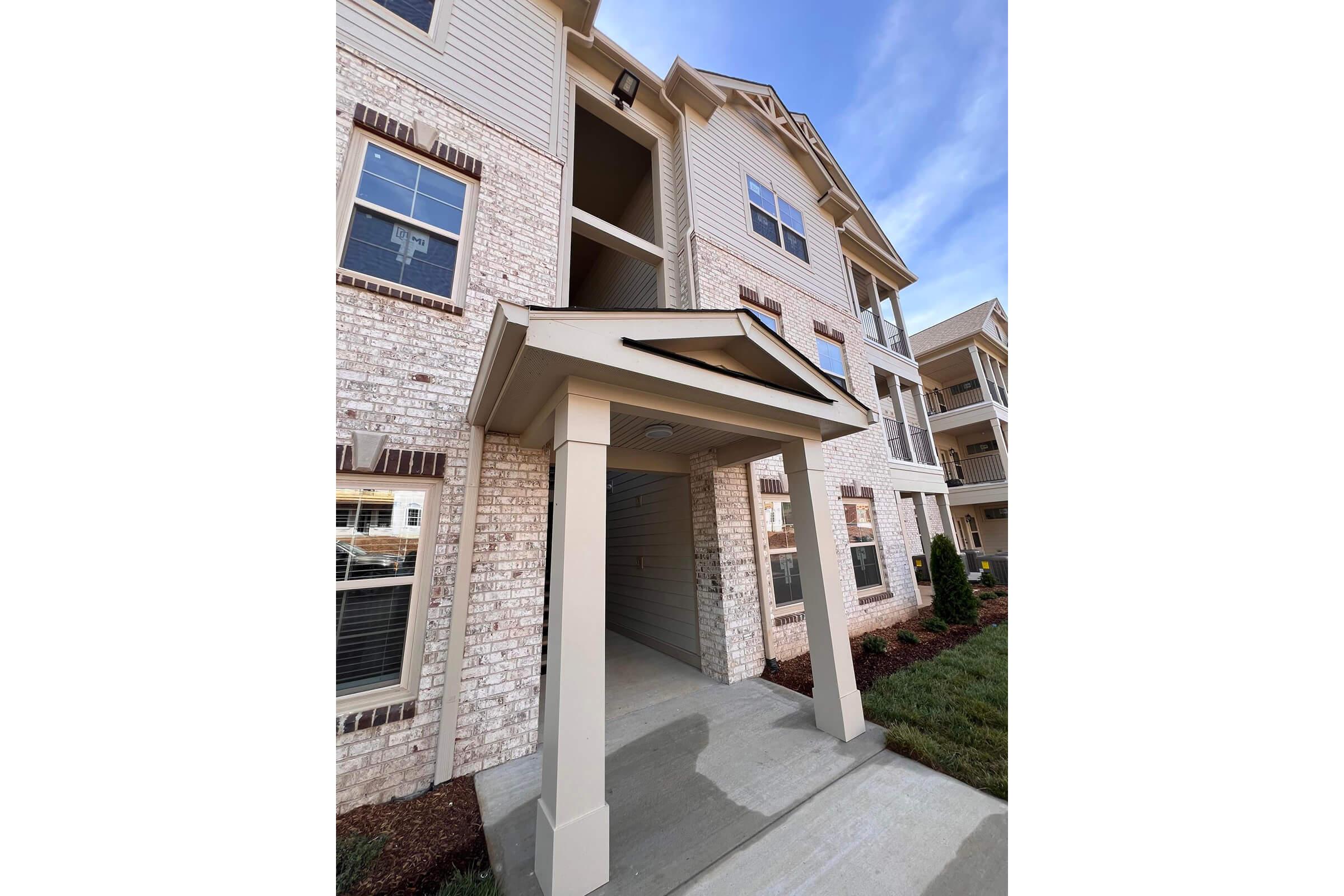
Neighborhood
Points of Interest
Newport Station
Located 1635 Bryson Cove Thompson's Station, TN 37179Bank
Cafes, Restaurants & Bars
Elementary School
Entertainment
Fitness Center
Gas Station
Grocery Store
High School
Hospital
Middle School
Museum
Park
Post Office
Preschool
Restaurant
Salons
Shopping
Shopping Center
University
Contact Us
Come in
and say hi
1635 Bryson Cove
Thompson's Station,
TN
37179
Phone Number:
(877) 371-4284
TTY: 711
Office Hours
Monday 8:00 AM to 5:00 PM. Tuesday through Friday 8:00 AM to 5:30 PM. Saturday 10:00 AM to 5:00 PM.